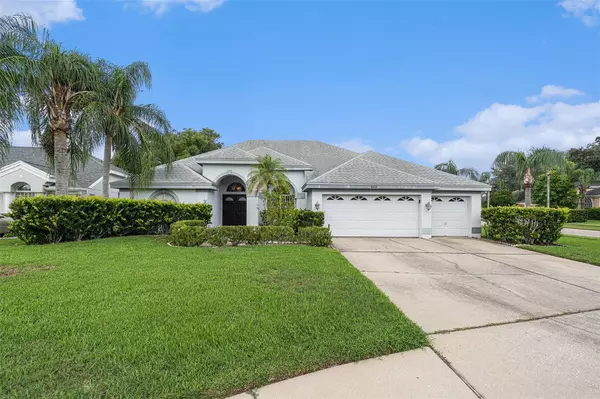8929 CASHELLA CT Trinity, FL 34655

UPDATED:
12/09/2024 06:24 PM
Key Details
Property Type Single Family Home
Sub Type Single Family Residence
Listing Status Active
Purchase Type For Sale
Square Footage 2,860 sqft
Price per Sqft $225
Subdivision Villages At Fox Hollow West
MLS Listing ID TB8310200
Bedrooms 4
Full Baths 3
HOA Fees $91/mo
HOA Y/N Yes
Originating Board Stellar MLS
Year Built 1996
Annual Tax Amount $4,286
Lot Size 0.270 Acres
Acres 0.27
Property Description
Upon entering, you’ll be greeted by a spacious formal living and dining area that flows seamlessly into the heart of the home. The updated kitchen is a chef's dream, featuring granite countertops, upgraded appliances, a large center island, and ample cabinet space. The kitchen overlooks the cozy family room, perfect for gatherings and entertaining.
The expansive master suite is your private retreat, complete with a walk-in closet and an en-suite bathroom that includes dual vanities, a soaking tub, and a separate shower. The additional bedrooms are generously sized and offer plenty of closet space.
Step outside to your backyard oasis, where you'll find a screened-in lanai, a sparkling pool, and a poolside kitchen—perfect for outdoor dining and entertaining. The property is fully fenced for privacy and offers plenty of outdoor space for relaxation or play.
Additional highlights include a 3-car garage, a dedicated laundry room, and easy access to top-rated schools, shopping, dining, and recreational facilities.
Location
State FL
County Pasco
Community Villages At Fox Hollow West
Zoning MPUD
Interior
Interior Features Built-in Features, Ceiling Fans(s), Eat-in Kitchen, High Ceilings, Living Room/Dining Room Combo, Open Floorplan, Solid Surface Counters, Thermostat, Walk-In Closet(s)
Heating Central, Electric
Cooling Central Air
Flooring Carpet, Tile, Vinyl
Fireplace false
Appliance Dishwasher, Dryer, Electric Water Heater, Range, Refrigerator, Washer
Laundry Laundry Room
Exterior
Exterior Feature Lighting, Outdoor Grill, Outdoor Kitchen, Private Mailbox, Sidewalk, Sliding Doors
Garage Spaces 3.0
Pool Heated, In Ground
Utilities Available Electricity Connected, Sewer Connected, Street Lights, Water Connected
Roof Type Shingle
Attached Garage true
Garage true
Private Pool Yes
Building
Entry Level Two
Foundation Slab
Lot Size Range 1/4 to less than 1/2
Sewer Public Sewer
Water Public
Structure Type Stucco,Wood Frame
New Construction false
Others
Pets Allowed Yes
Senior Community No
Ownership Fee Simple
Monthly Total Fees $121
Membership Fee Required Required
Special Listing Condition None

GET MORE INFORMATION





