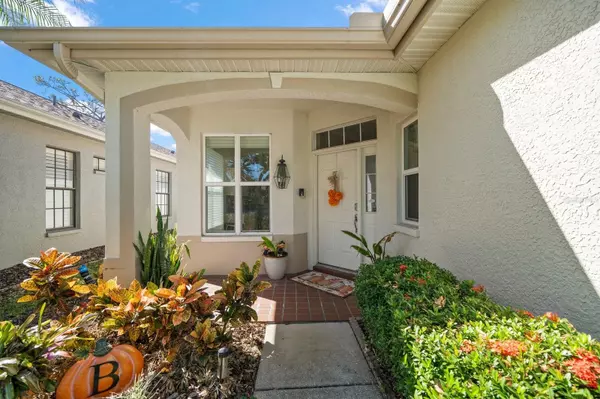1434 WOODSTREAM DR Oldsmar, FL 34677

UPDATED:
12/12/2024 06:56 PM
Key Details
Property Type Single Family Home
Sub Type Single Family Residence
Listing Status Pending
Purchase Type For Sale
Square Footage 1,596 sqft
Price per Sqft $313
Subdivision Cross Creek
MLS Listing ID TB8314970
Bedrooms 3
Full Baths 2
Construction Status Appraisal,Financing,Inspections
HOA Fees $450/mo
HOA Y/N Yes
Originating Board Stellar MLS
Year Built 1994
Annual Tax Amount $5,786
Lot Size 5,662 Sqft
Acres 0.13
Lot Dimensions 46x128
Property Description
The primary bedroom is spacious with plenty of room for a sitting area, 2-walk-in closets with closet systems, also featuring an en suite bath with walk-in shower and dual sink vanity. Outdoor Living: Relax on the covered lanai with breathtaking views of nature; windows can be opened for fresh air or closed for comfort. Upgrades to include: Roof 2020, A/C 2019, newer water filtration and softener by Pentair, newer water heater and new impact-rated garage door with WiFi garage door opener. Exterior painted August 2023. Community amenities include walking distance to community pool with golf, racquet and social memberships also available. The community is centrally located close to parks, shopping, restaurants, movie theaters, beaches, schools, hospitals, bike trails and an easy commute to airports. Minimal flood insurance required with NO damage to the property in the most recent storms. Ring camera/security system and garage upper racks do not convey.
Location
State FL
County Pinellas
Community Cross Creek
Zoning RPD-2.5_1.0
Rooms
Other Rooms Attic, Florida Room, Great Room, Inside Utility
Interior
Interior Features Built-in Features, Ceiling Fans(s), Crown Molding, Dry Bar, Eat-in Kitchen, High Ceilings, Kitchen/Family Room Combo, Open Floorplan, Split Bedroom, Walk-In Closet(s), Window Treatments
Heating Central, Electric
Cooling Central Air
Flooring Reclaimed Wood, Tile
Fireplace false
Appliance Convection Oven, Dishwasher, Disposal, Dryer, Electric Water Heater, Microwave, Refrigerator, Washer, Water Filtration System, Water Softener
Laundry Inside, Laundry Room
Exterior
Exterior Feature Irrigation System, Lighting, Rain Gutters, Sidewalk, Sliding Doors
Parking Features Driveway, Garage Door Opener, Parking Pad
Garage Spaces 2.0
Community Features Association Recreation - Owned, Community Mailbox, Deed Restrictions, Gated Community - Guard, Golf, Irrigation-Reclaimed Water, Pool, Sidewalks
Utilities Available BB/HS Internet Available, Cable Connected, Electricity Connected, Phone Available, Public, Sewer Connected, Sprinkler Recycled, Street Lights, Water Connected
Amenities Available Gated, Golf Course, Security
Waterfront Description Creek
View Y/N Yes
View Trees/Woods, Water
Roof Type Shingle
Porch Covered, Enclosed, Front Porch, Rear Porch, Screened
Attached Garage true
Garage true
Private Pool No
Building
Lot Description Conservation Area, In County, Landscaped, Near Golf Course, Sidewalk, Paved
Story 1
Entry Level One
Foundation Slab
Lot Size Range 0 to less than 1/4
Sewer Private Sewer
Water Public
Architectural Style Florida
Structure Type Block,Stucco
New Construction false
Construction Status Appraisal,Financing,Inspections
Schools
Elementary Schools Forest Lakes Elementary-Pn
Middle Schools Carwise Middle-Pn
High Schools East Lake High-Pn
Others
Pets Allowed Yes
HOA Fee Include Guard - 24 Hour,Cable TV,Pool,Internet,Maintenance Structure,Maintenance Grounds,Maintenance,Pest Control,Sewer,Trash,Water
Senior Community No
Pet Size Large (61-100 Lbs.)
Ownership Fee Simple
Monthly Total Fees $450
Acceptable Financing Cash, Conventional, FHA, VA Loan
Membership Fee Required Required
Listing Terms Cash, Conventional, FHA, VA Loan
Num of Pet 2
Special Listing Condition None

GET MORE INFORMATION





