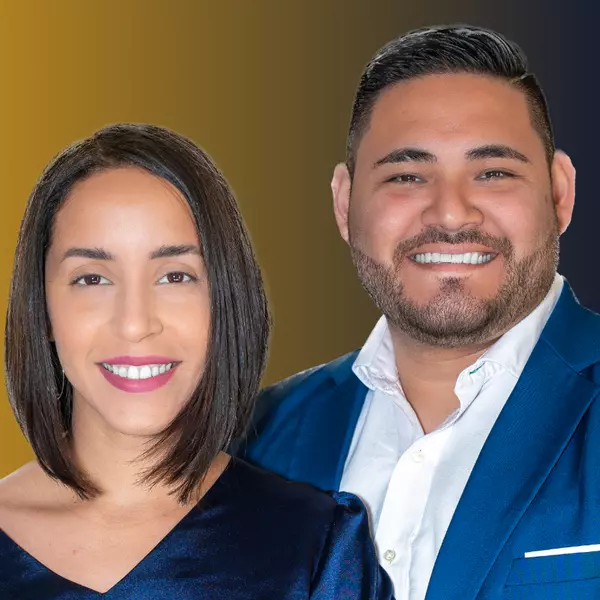949 DESERT MOUNTAIN CT Reunion, FL 34747

UPDATED:
11/21/2024 03:49 PM
Key Details
Property Type Single Family Home
Sub Type Single Family Residence
Listing Status Active
Purchase Type For Sale
Square Footage 3,254 sqft
Price per Sqft $290
Subdivision Reunion West Village 3A
MLS Listing ID S5116037
Bedrooms 5
Full Baths 5
Half Baths 1
HOA Fees $490/mo
HOA Y/N Yes
Originating Board Stellar MLS
Year Built 2014
Annual Tax Amount $13,145
Lot Size 4,791 Sqft
Acres 0.11
Property Description
Step into this stunning 2-story Mediterranean-inspired retreat, perfectly situated for comfort, elegance, and leisure. Designed with high-end Spanish-style roof tiles and offering breathtaking balcony views of the Jack Nicklaus Signature Golf Course, this home epitomizes resort-style living.
**Outdoor Oasis:**
Unwind in your private paradise surrounded by lush landscaping and swaying palm trees. The outdoor area features:
- A refreshing swimming pool and heated spa with upgraded brick pavers.
- A covered patio perfect for lounging or hosting.
- A built-in barbecue for alfresco dining under the Florida sun.
**Elegant Interior Design:**
The spacious, open-concept layout welcomes you with:
- A bright and airy living room, complemented by a cozy sitting area and a dedicated dining space.
- A sleek, modern kitchen with a built-in double oven, 5-burner natural gas range, and a large center island with bar seating.
- A main-level master bedroom offering an en-suite bath with double sinks and a walk-in shower.
Additional highlights include a laundry room, a half bath, and a versatile garage, currently a fun game room with air hockey and foosball but easily convertible back to a 2-car garage.
**Second-Level Comforts:**
Upstairs, a spacious bonus room awaits with an HDTV, bar table, and seating area for relaxation or entertainment. The upper level boasts four well-appointed bedrooms, each with private bathrooms, including two luxurious master suites with walk-out balconies for soaking in serene sunrises or sunsets.
**Exclusive Membership & Prime Location:**
This home comes with a transferable membership to the prestigious Reunion Resort, a gated community brimming with world-class amenities:
- 12 community pools and a multimillion-dollar water park.
- 3 signature golf courses (Palmer, Watson, Nicklaus).
- Onsite restaurants, golf pro shops, six clay tennis courts, a full-service spa, and miniature golf.
Conveniently located just minutes from Walt Disney World, Orlando’s top attractions, renowned beaches, and Orlando International Airport, this home is a dream investment with unparalleled amenities and location.
Make it yours today and start experiencing the pinnacle of luxury living!
Location
State FL
County Osceola
Community Reunion West Village 3A
Zoning OPUD
Interior
Interior Features Ceiling Fans(s), Kitchen/Family Room Combo, Solid Surface Counters, Thermostat
Heating Central
Cooling Central Air
Flooring Carpet, Ceramic Tile
Furnishings Furnished
Fireplace false
Appliance Dishwasher, Disposal, Dryer, Microwave, Range, Refrigerator, Washer
Laundry Inside
Exterior
Exterior Feature Balcony, Irrigation System, Outdoor Grill, Sidewalk
Parking Features Converted Garage
Garage Spaces 2.0
Pool Gunite, In Ground
Community Features Clubhouse, Deed Restrictions, Dog Park, Fitness Center, Gated Community - Guard, Golf Carts OK, Golf, Irrigation-Reclaimed Water, Park, Playground, Pool, Restaurant, Sidewalks, Tennis Courts
Utilities Available BB/HS Internet Available, Cable Connected, Electricity Connected, Natural Gas Connected, Public, Sewer Connected, Underground Utilities
Roof Type Tile
Attached Garage true
Garage true
Private Pool Yes
Building
Entry Level Two
Foundation Slab
Lot Size Range 0 to less than 1/4
Sewer Public Sewer
Water Public
Structure Type Block,Stucco,Wood Frame
New Construction false
Others
Pets Allowed Yes
Senior Community No
Ownership Fee Simple
Monthly Total Fees $490
Acceptable Financing Cash, Conventional, FHA, VA Loan
Membership Fee Required Required
Listing Terms Cash, Conventional, FHA, VA Loan
Special Listing Condition None

GET MORE INFORMATION





