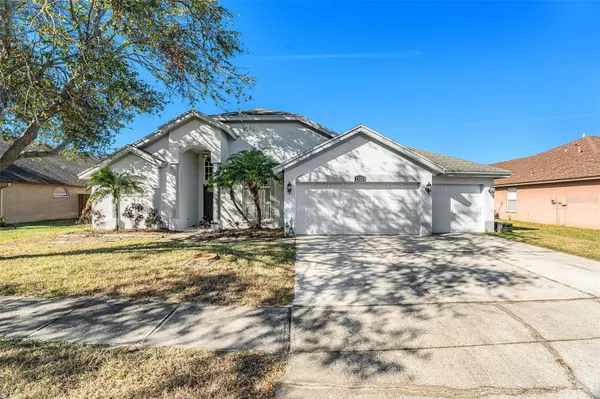1326 HATCHER LOOP DR Brandon, FL 33511

UPDATED:
12/11/2024 06:47 PM
Key Details
Property Type Single Family Home
Sub Type Single Family Residence
Listing Status Pending
Purchase Type For Sale
Square Footage 1,949 sqft
Price per Sqft $228
Subdivision Providence Lakes Prcl D Phase Ii
MLS Listing ID TB8326188
Bedrooms 4
Full Baths 2
HOA Fees $461/ann
HOA Y/N Yes
Originating Board Stellar MLS
Year Built 1998
Annual Tax Amount $6,216
Lot Size 9,583 Sqft
Acres 0.22
Lot Dimensions 75x125
Property Description
Location
State FL
County Hillsborough
Community Providence Lakes Prcl D Phase Ii
Zoning PD
Interior
Interior Features Ceiling Fans(s), High Ceilings, Kitchen/Family Room Combo, Open Floorplan, Primary Bedroom Main Floor, Skylight(s), Split Bedroom, Stone Counters, Thermostat, Vaulted Ceiling(s), Walk-In Closet(s)
Heating Central
Cooling Central Air
Flooring Carpet, Tile
Fireplace false
Appliance Dishwasher, Disposal, Dryer, Microwave, Refrigerator, Washer
Laundry Laundry Room
Exterior
Exterior Feature Sidewalk
Parking Features Driveway, Garage Door Opener, Oversized
Garage Spaces 3.0
Fence Masonry, Wood
Pool Gunite, In Ground, Pool Sweep, Screen Enclosure
Utilities Available Public
View Pool
Roof Type Shingle
Porch Covered, Rear Porch, Screened
Attached Garage true
Garage true
Private Pool Yes
Building
Story 1
Entry Level One
Foundation Slab
Lot Size Range 0 to less than 1/4
Sewer Public Sewer
Water Public
Structure Type Stucco,Wood Frame
New Construction false
Others
Pets Allowed Yes
Senior Community No
Ownership Fee Simple
Monthly Total Fees $38
Membership Fee Required Required
Special Listing Condition None

GET MORE INFORMATION





