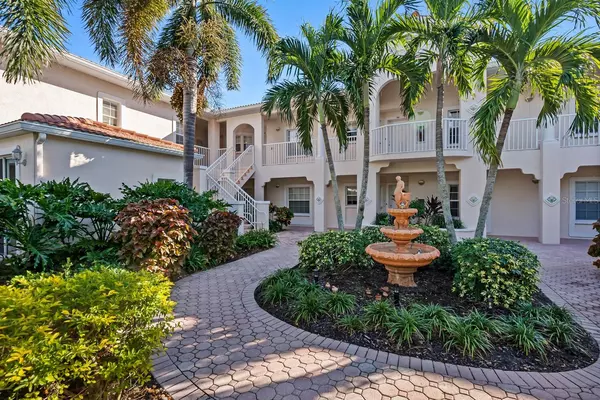4264 CENTRAL SARASOTA Pkwy #111 Sarasota, FL 34238

UPDATED:
12/11/2024 11:15 PM
Key Details
Property Type Condo
Sub Type Condominium
Listing Status Active
Purchase Type For Sale
Square Footage 1,319 sqft
Price per Sqft $265
Subdivision Plaza De Flores
MLS Listing ID A4631877
Bedrooms 3
Full Baths 2
Condo Fees $511
HOA Y/N No
Originating Board Stellar MLS
Year Built 1998
Annual Tax Amount $3,186
Property Description
Location
State FL
County Sarasota
Community Plaza De Flores
Zoning RSF2
Interior
Interior Features Ceiling Fans(s), Eat-in Kitchen, Open Floorplan, Split Bedroom, Stone Counters, Thermostat, Tray Ceiling(s), Walk-In Closet(s)
Heating Central
Cooling Central Air
Flooring Carpet, Ceramic Tile
Furnishings Unfurnished
Fireplace false
Appliance Disposal, Dryer, Electric Water Heater, Microwave, Range, Refrigerator, Washer
Laundry Laundry Room, Washer Hookup
Exterior
Exterior Feature Sliding Doors
Parking Features Assigned, Covered, Guest
Pool Heated, In Ground
Community Features Association Recreation - Owned, Buyer Approval Required, Clubhouse, Community Mailbox, Deed Restrictions, Fitness Center, Gated Community - No Guard, Pool, Tennis Courts
Utilities Available Cable Connected, Electricity Connected
Amenities Available Clubhouse, Fitness Center, Gated, Pool
View Trees/Woods
Roof Type Tile
Porch Enclosed, Front Porch, Patio, Screened
Garage false
Private Pool No
Building
Lot Description Landscaped
Story 2
Entry Level One
Foundation Block
Lot Size Range Non-Applicable
Sewer Public Sewer
Water Public
Architectural Style Courtyard, Patio Home
Structure Type Stucco
New Construction false
Schools
Elementary Schools Laurel Nokomis Elementary
Middle Schools Sarasota Middle
High Schools Venice Senior High
Others
Pets Allowed Yes
HOA Fee Include Cable TV,Maintenance Structure,Management,Pest Control,Pool,Recreational Facilities,Sewer,Trash
Senior Community No
Pet Size Small (16-35 Lbs.)
Ownership Condominium
Monthly Total Fees $511
Num of Pet 1
Special Listing Condition None

GET MORE INFORMATION





