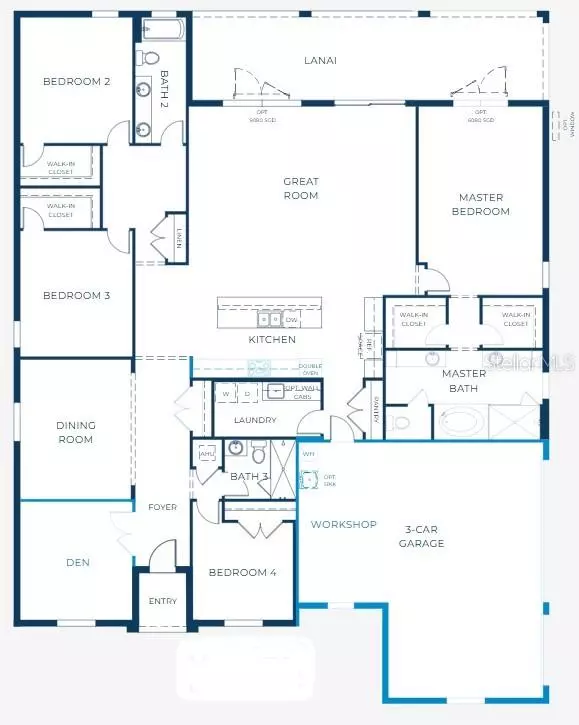5986 N NAKOMA DR Beverly Hills, FL 34465

UPDATED:
12/14/2024 03:52 PM
Key Details
Property Type Single Family Home
Sub Type Single Family Residence
Listing Status Active
Purchase Type For Sale
Square Footage 3,130 sqft
Price per Sqft $180
Subdivision Pine Ridge Unit 3
MLS Listing ID O6264612
Bedrooms 4
Full Baths 3
HOA Fees $95/ann
HOA Y/N Yes
Originating Board Stellar MLS
Year Built 2024
Annual Tax Amount $584
Lot Size 1.010 Acres
Acres 1.01
Property Description
Welcome to the Livorno, a stunning single-story home that exudes elegance and comfort. As you enter through the glass front door, you're greeted by a grand foyer with upgraded ceiling height, setting the tone for the entire residence. The home is thoughtfully designed, boasting the builder's gourmet kitchen option with quartz countertops, a large island, and a breakfast nook that seamlessly flows into the spacious great room—ideal for group gatherings. The kitchen also features extra lighting to create a bright and inviting space, and pendant light prewires for customized lighting options.
Double sliding glass doors lead you from the great room to the lanai, blending indoor and outdoor living. For added convenience, bath 2 includes a pool bath door, providing direct access to the lanai and pool area.
Retreat to the luxurious master suite, where you'll find ample space for relaxation and unwinding. The suite includes a deluxe master bath with an oversized shower, dual sinks, and two generous walk-in closets. Additional windows in the master bedroom and bath allow natural light to fill the space, creating a serene atmosphere. Bedrooms 2, 3, and 4 are also generously sized, offering privacy and plenty of storage. The home includes two additional bathrooms, each with upgraded finishes, providing convenience and comfort for residents and guests.
This home is equipped with Smart Home features, including Keyless Entry, a Smart Home Panel, and a Video Doorbell, providing enhanced security and convenience. The home also includes architectural shingles, extra lighting throughout, and professional landscaping for added curb appeal.
This exceptional home is a must-see. Don't miss the opportunity to experience it for yourself—schedule an appointment today!
Location
State FL
County Citrus
Community Pine Ridge Unit 3
Zoning RUR
Rooms
Other Rooms Formal Dining Room Separate
Interior
Interior Features Crown Molding, High Ceilings, Open Floorplan, Primary Bedroom Main Floor, Smart Home, Split Bedroom, Stone Counters, Thermostat, Tray Ceiling(s), Walk-In Closet(s)
Heating Central, Electric
Cooling Central Air
Flooring Luxury Vinyl
Furnishings Unfurnished
Fireplace false
Appliance Dishwasher, Disposal, Electric Water Heater, Microwave, Other, Water Softener
Laundry Electric Dryer Hookup, Laundry Room, Washer Hookup
Exterior
Exterior Feature Irrigation System
Parking Features Driveway, Garage Door Opener, Garage Faces Side, Oversized
Garage Spaces 3.0
Community Features Playground, Tennis Courts
Utilities Available Cable Available
Roof Type Shingle
Porch Covered, Patio
Attached Garage true
Garage true
Private Pool No
Building
Lot Description Landscaped, Oversized Lot
Entry Level One
Foundation Slab
Lot Size Range 1 to less than 2
Builder Name Maronda Homes
Sewer Septic Tank
Water Public
Architectural Style Traditional
Structure Type Block,Stucco
New Construction true
Schools
Elementary Schools Central Ridge Elementary School
Middle Schools Citrus Springs Middle School
High Schools Crystal River High School
Others
Pets Allowed Yes
Senior Community No
Ownership Fee Simple
Monthly Total Fees $7
Acceptable Financing Cash, Conventional, FHA, VA Loan
Membership Fee Required Required
Listing Terms Cash, Conventional, FHA, VA Loan
Special Listing Condition None

GET MORE INFORMATION





