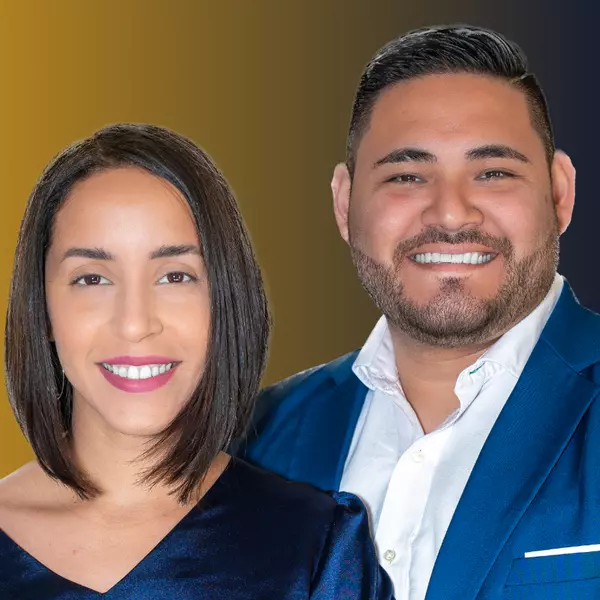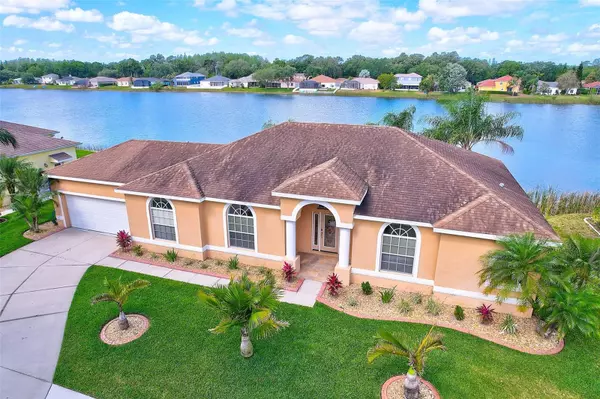For more information regarding the value of a property, please contact us for a free consultation.
11002 LYNN LAKE CIR Tampa, FL 33625
Want to know what your home might be worth? Contact us for a FREE valuation!

Our team is ready to help you sell your home for the highest possible price ASAP
Key Details
Sold Price $480,000
Property Type Single Family Home
Sub Type Single Family Residence
Listing Status Sold
Purchase Type For Sale
Square Footage 2,019 sqft
Price per Sqft $237
Subdivision Lynn Lake Sub Ph 1
MLS Listing ID U8197118
Sold Date 06/29/23
Bedrooms 3
Full Baths 2
Construction Status Appraisal,Financing,Inspections
HOA Fees $48/mo
HOA Y/N Yes
Originating Board Stellar MLS
Year Built 2005
Annual Tax Amount $2,301
Lot Size 10,454 Sqft
Acres 0.24
Lot Dimensions 105x98
Property Description
Once in a while, this coveted community of 78 deluxe homes proffers a chance to live amongst them. Without further ado, we present 11002 Lynn lake, a wholly gracious residence with some of the finest attributes in todays market. These attributes are well defined throughout, you will be greeted with soaring ceilings, a neutrally balanced paint pallet, Well designed eat-in kitchen w/ Stone Counters & hardwood cabinets, a delightful split floor plan w/ 3 Bedrooms + BONUS ROOM/OFFICE. French doors seize center stage leading you to a breathtaking view of Landscaped Palm trees and lake. Must I add, Geographically positioned within mere minutes to Tampa International Airport, Veterans expressway, shoppes, and eateries. We await the opportunity to schedule your visit...
Location
State FL
County Hillsborough
Community Lynn Lake Sub Ph 1
Zoning RSC-4
Rooms
Other Rooms Bonus Room, Den/Library/Office, Inside Utility
Interior
Interior Features Ceiling Fans(s), Eat-in Kitchen, High Ceilings, Stone Counters
Heating Central, Electric
Cooling Central Air
Flooring Carpet, Ceramic Tile
Fireplace false
Appliance Cooktop, Dishwasher, Dryer, Microwave, Refrigerator, Washer
Laundry Laundry Room
Exterior
Exterior Feature Balcony, French Doors, Private Mailbox, Sidewalk
Garage Spaces 2.0
Community Features Deed Restrictions
Utilities Available Electricity Connected, Sewer Connected, Water Connected
Waterfront Description Lake, Pond
View Y/N 1
View Water
Roof Type Shingle
Attached Garage true
Garage true
Private Pool No
Building
Story 1
Entry Level One
Foundation Slab
Lot Size Range 0 to less than 1/4
Sewer Public Sewer
Water Public
Structure Type Block
New Construction false
Construction Status Appraisal,Financing,Inspections
Others
Pets Allowed Yes
Senior Community No
Ownership Fee Simple
Monthly Total Fees $48
Acceptable Financing Cash, Conventional, FHA, VA Loan
Membership Fee Required Required
Listing Terms Cash, Conventional, FHA, VA Loan
Special Listing Condition None
Read Less

© 2025 My Florida Regional MLS DBA Stellar MLS. All Rights Reserved.
Bought with LLOYD REALTY




