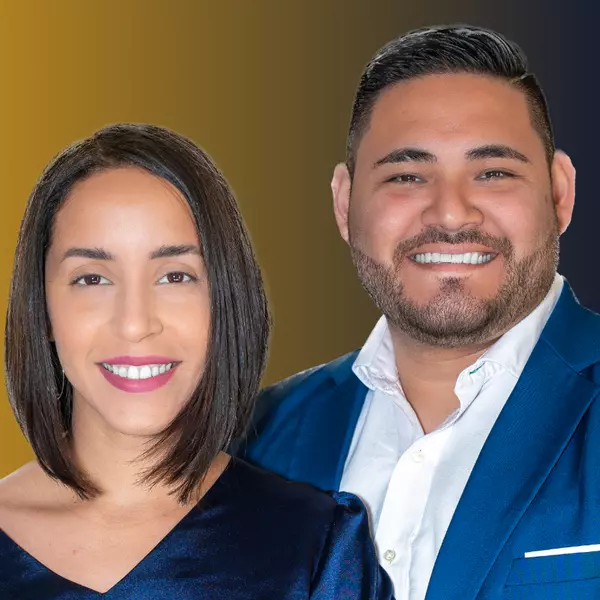For more information regarding the value of a property, please contact us for a free consultation.
10818 SW 84TH TER #11 Ocala, FL 34481
Want to know what your home might be worth? Contact us for a FREE valuation!

Our team is ready to help you sell your home for the highest possible price ASAP
Key Details
Sold Price $265,000
Property Type Single Family Home
Sub Type Single Family Residence
Listing Status Sold
Purchase Type For Sale
Square Footage 1,670 sqft
Price per Sqft $158
Subdivision Oak Run Neighborhood 11
MLS Listing ID OM679218
Sold Date 07/22/24
Bedrooms 3
Full Baths 2
HOA Fees $171/mo
HOA Y/N Yes
Originating Board Stellar MLS
Year Built 1991
Annual Tax Amount $1,016
Lot Size 7,405 Sqft
Acres 0.17
Lot Dimensions 80x90
Property Description
Discover this stunning Providence model in Oak Run, a vibrant 55+ community. Just a short walk from an indoor pool of the five outdoor swimming pools that this community offers. This home has 3 bedrooms, 2 bathrooms, and 1,670 square feet of living space. Upon entering, you'll be greeted by new luxury vinyl flooring that extends throughout the comfortable living room, to the beautiful Lanai, ideal for family gatherings. To the right, you'll find a dining room leading to a kitchen equipped with granite countertops, a stylish backsplash, a large modern black sink, and appliances that are only 4-5 years old. There's also a cozy breakfast nook for your morning tea or coffee!
From the living room, access the expansive screened lanai with New windows, perfect for enjoying your peaceful mornings. This space is heated and air-conditioned. The spacious bedrooms include a master suite featuring new vanity with granite countertops, a garden tub, a full shower, and an additional cute vanity set up!
The guest bathroom also updated with a new vanity and toilet.
The oversized garage (485 square feet) provides ample storage space and includes a utility area for your washer and dryer. Additionally, there is an enclosed workshop behind the garage for a golf cart or for your lawn mower, also (heating and air conditioning). Recent updates include a new roof 2023, solar tubes 2020, a replaced garage door 2023, a new AC unit 2018, and new electric panel 2022 and windows 2021.
Oak Run offers proximity to essential amenities, recreational facilities, shopping centers, restaurants, a golf course, indoor pools, five outdoor pools, pickleball courts, pool tables, fitness centers, and a clubhouse. Conveniently located near Highway 200, hospitals, supermarkets, and more. Don't miss the chance to see this beautiful property!
Location
State FL
County Marion
Community Oak Run Neighborhood 11
Zoning PUD
Rooms
Other Rooms Florida Room
Interior
Interior Features Ceiling Fans(s), Solid Wood Cabinets, Stone Counters, Tray Ceiling(s), Walk-In Closet(s)
Heating Heat Pump
Cooling Central Air
Flooring Carpet, Luxury Vinyl, Tile
Fireplace false
Appliance Dishwasher, Disposal, Dryer, Microwave, Range, Refrigerator, Washer
Laundry In Garage
Exterior
Exterior Feature Irrigation System, Rain Gutters, Sliding Doors
Parking Features Golf Cart Garage
Garage Spaces 2.0
Community Features Clubhouse, Deed Restrictions, Dog Park, Fitness Center, Gated Community - No Guard, Golf Carts OK, Golf, Pool
Utilities Available Cable Available, Electricity Connected
Amenities Available Clubhouse, Fitness Center, Gated, Golf Course, Pickleball Court(s), Pool, Spa/Hot Tub
Roof Type Shingle
Porch Enclosed, Rear Porch
Attached Garage true
Garage true
Private Pool No
Building
Lot Description Landscaped
Story 1
Entry Level One
Foundation Slab
Lot Size Range 0 to less than 1/4
Sewer Public Sewer
Water Public
Structure Type Vinyl Siding,Wood Frame
New Construction false
Others
Pets Allowed Yes
HOA Fee Include Cable TV,Pool,Recreational Facilities,Trash
Senior Community Yes
Pet Size Medium (36-60 Lbs.)
Ownership Fee Simple
Monthly Total Fees $171
Acceptable Financing Cash, Conventional, FHA, VA Loan
Membership Fee Required Required
Listing Terms Cash, Conventional, FHA, VA Loan
Num of Pet 2
Special Listing Condition None
Read Less

© 2025 My Florida Regional MLS DBA Stellar MLS. All Rights Reserved.
Bought with RE/MAX PREMIER REALTY




