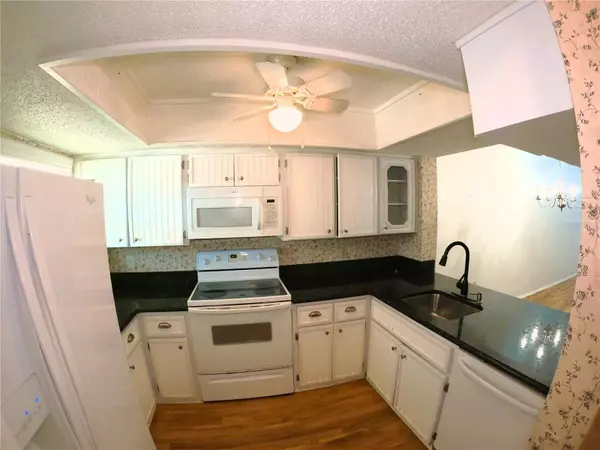For more information regarding the value of a property, please contact us for a free consultation.
4307 FERN GLEN ST Holiday, FL 34691
Want to know what your home might be worth? Contact us for a FREE valuation!

Our team is ready to help you sell your home for the highest possible price ASAP
Key Details
Sold Price $192,500
Property Type Single Family Home
Sub Type Villa
Listing Status Sold
Purchase Type For Sale
Square Footage 1,128 sqft
Price per Sqft $170
Subdivision Pinewood Villas
MLS Listing ID U8241931
Sold Date 08/07/24
Bedrooms 2
Full Baths 2
Construction Status Appraisal,Financing,Inspections
HOA Fees $55/mo
HOA Y/N Yes
Originating Board Stellar MLS
Year Built 1984
Annual Tax Amount $2,292
Lot Size 3,049 Sqft
Acres 0.07
Lot Dimensions 39x80 MOL
Property Description
One or more photo(s) has been virtually staged. "Attention, everyone! This is not a condominium! It's the lowest priced 2-bedroom, 2-bathroom villa with over 1,000 square feet in the entire zip code. This cozy attached villa house comes with HOA fees of only $55.00 per month! The seller is urging you to bring all offers now. It's the most affordable 2-2 villa in the community, and it's open to all ages (not just 55+).
Financing options are available, and you might even qualify for 100% financing and a reduced mortgage rate through Cross Country Mortgage. Some of the photos are virtually staged.
Welcome home to your delightful little abode in the quiet, pet-friendly Pinewood Villas community. Step outside and explore a wealth of community amenities designed for your enjoyment, including a sparkling community pool, clubhouse, shuffleboard courts, horseshoe pits, a charming grilling area, and shaded picnic tables. There's even a small pond nearby.
The famous sponge docks, shops, and restaurants of Tarpon Springs, as well as the pristine shores of Fred Howard Park/Beach, are just moments away! Your new villa epitomizes low-maintenance Florida living. And talk about convenience—your three parking spaces are right by the front door!
Step inside to a spacious, open floor plan. The great room awaits you with its vaulted ceiling and expansive roofline windows that fill the space with brilliant natural light. Whether you're craving a late-night glass of wine or a siesta, step through the sliding doors to your own personal sanctuary—an enormous Florida Room. It features a large storage closet, fully functional vinyl windows with sunshades, a doggie door, and air conditioning for those hot Florida evenings.
Want to start a small garden? Head outside to your private, fenced-in backyard with room for your little fluffy companion or a new grill on the paver patio. Back inside, relish the luxury of your spacious master suite, a tranquil haven is complete with a walk-in closet and a lovely ensuite bath. The second bedroom also has its own walk-in closet, and the second bathroom is conveniently located just a few steps away in the hallway.
And don't forget the inside laundry, where the washer and dryer are included! Best of all, enjoy preparing delicious meals in your generous kitchen with an open pass-through to the living area, solid surface countertops, and abundant natural light from the large window. Speaking of windows, the entire home boasts newer double-pane windows and a sliding door.
All your flooring is low-maintenance neutral laminate and ceramic tile. Plus, easy commuting to Tampa International, Clearwater Beach, and all the Orlando Theme Parks adds to the appeal of this prime location. Don't miss the opportunity to make this charming villa your own! And the best part? This property is not in a flood zone!" If you need further assistance or have any other requests, feel free to ask!
Location
State FL
County Pasco
Community Pinewood Villas
Zoning MF2
Rooms
Other Rooms Florida Room, Inside Utility
Interior
Interior Features Cathedral Ceiling(s), Ceiling Fans(s), Living Room/Dining Room Combo, Open Floorplan, Solid Surface Counters, Thermostat, Vaulted Ceiling(s), Walk-In Closet(s)
Heating Central, Electric
Cooling Central Air
Flooring Ceramic Tile, Laminate, Vinyl
Furnishings Unfurnished
Fireplace false
Appliance Dryer, Electric Water Heater, Microwave, Range, Refrigerator, Washer
Laundry Inside, Laundry Closet
Exterior
Exterior Feature Rain Gutters, Sidewalk, Sliding Doors, Storage
Parking Features Assigned, Ground Level, Guest, Parking Pad
Fence Fenced, Wood
Pool Gunite, In Ground, Lighting
Community Features Association Recreation - Owned, Clubhouse, Deed Restrictions, Pool, Sidewalks
Utilities Available Cable Available, Electricity Connected, Fire Hydrant, Sewer Connected, Street Lights, Underground Utilities, Water Connected
Amenities Available Pool
View Garden
Roof Type Built-Up,Shingle
Porch Covered, Deck, Patio, Porch, Rear Porch
Garage false
Private Pool No
Building
Lot Description Flood Insurance Required, Historic District, In County, Level, Near Public Transit, Sidewalk, Paved, Private
Story 1
Entry Level One
Foundation Slab
Lot Size Range 0 to less than 1/4
Sewer Public Sewer
Water Public
Architectural Style Florida
Structure Type Block,Stucco,Wood Siding
New Construction false
Construction Status Appraisal,Financing,Inspections
Schools
Elementary Schools Gulfside Elementary-Po
Middle Schools Paul R. Smith Middle-Po
High Schools Anclote High-Po
Others
Pets Allowed Yes
HOA Fee Include Pool,Maintenance Grounds,Private Road,Recreational Facilities
Senior Community No
Pet Size Extra Large (101+ Lbs.)
Ownership Fee Simple
Monthly Total Fees $55
Acceptable Financing Cash, Conventional
Membership Fee Required Required
Listing Terms Cash, Conventional
Num of Pet 2
Special Listing Condition None
Read Less

© 2025 My Florida Regional MLS DBA Stellar MLS. All Rights Reserved.
Bought with DALTON WADE INC




