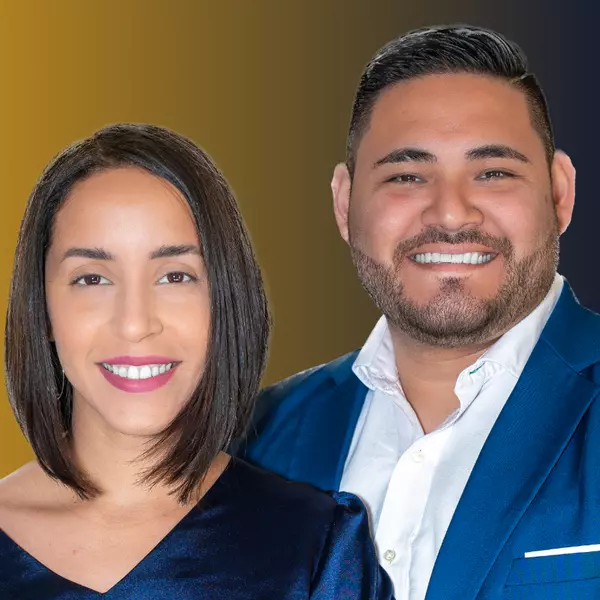For more information regarding the value of a property, please contact us for a free consultation.
319 VISTA CRUISER LN Oldsmar, FL 34677
Want to know what your home might be worth? Contact us for a FREE valuation!

Our team is ready to help you sell your home for the highest possible price ASAP
Key Details
Sold Price $427,000
Property Type Single Family Home
Sub Type Single Family Residence
Listing Status Sold
Purchase Type For Sale
Square Footage 1,617 sqft
Price per Sqft $264
Subdivision Hayes Park Village
MLS Listing ID T3532955
Sold Date 08/22/24
Bedrooms 3
Full Baths 2
Half Baths 1
HOA Fees $216/mo
HOA Y/N Yes
Originating Board Stellar MLS
Year Built 2017
Annual Tax Amount $4,105
Lot Size 2,178 Sqft
Acres 0.05
Property Description
Welcome to 319 Vista Cruiser Lane, a charming single-family home located in the vibrant and walkable community of Oldsmar, FL. Built in 2017, this customized 2-story residence features 3 bedrooms, 2.5 bathrooms, home office, and a spacious rear entry 2-car garage. The covered front porch overlooks the professionally landscaped common area of the community. The 8 foot front entry door leads directly to the inviting open-concept living area with 9’6” ceiling height and carefree wood look plank tile flooring. With seamless flow between the living room, dining area, and kitchen the space is perfect for gatherings. The spacious kitchen island seats three for a casual meal or serves as command central for children’s homework and activities. The kitchen is equipped with a full suite of Samsung stainless steel appliances, solid maple cabinetry doors with 42” upper cabinets and custom glass tile back splash. You will appreciate that the cooktop exhaust has added boots fan and is vented to the exterior. A half bath, walk-in pantry and access to the attached garage complete the first level of the home. Upstairs, the master suite offers a personal retreat with a tray ceiling with crown molding accent, a walk-in closet and an en-suite bathroom featuring dual sinks and large floor to ceiling tiled shower. Two additional bedrooms provide comfortable spaces for family or guests, with an adjoining Jack & Jill bathroom. The loft space has been customized for an office/walk-in closet with frosted glass double pocket entry doors leading to the perfect work/life space. The detail is evident throughout as seen in features such as the 5 ½” base and crown molding and custom shutters and window shades. Additional benefits of this property include hurricane rated construction, location within an X flood zone, and low HOA fees of just $216 per month. Across the street from both a park and fire station, the neighborhood is perfect for walking and exploring, with easy access to local parks, schools, shopping, and dining options. Don’t miss the chance to experience the best of Florida living in this beautiful home. We look forward to seeing you so you may discover the lifestyle features this property has to offer!
Location
State FL
County Pinellas
Community Hayes Park Village
Zoning PUD
Rooms
Other Rooms Loft
Interior
Interior Features Ceiling Fans(s), Crown Molding, Eat-in Kitchen, Open Floorplan, PrimaryBedroom Upstairs, Solid Surface Counters, Solid Wood Cabinets, Thermostat, Walk-In Closet(s), Window Treatments
Heating Electric
Cooling Central Air
Flooring Carpet, Hardwood, Tile
Fireplace false
Appliance Cooktop, Dishwasher, Disposal, Electric Water Heater, Microwave, Range, Refrigerator
Laundry Electric Dryer Hookup, Inside, Upper Level
Exterior
Exterior Feature Lighting
Parking Features Garage Door Opener, Garage Faces Rear, Ground Level
Garage Spaces 2.0
Utilities Available Electricity Connected, Sewer Connected, Water Connected
Roof Type Shingle
Porch Covered, Front Porch
Attached Garage true
Garage true
Private Pool No
Building
Lot Description City Limits, Near Public Transit, Paved
Entry Level Two
Foundation Slab
Lot Size Range 0 to less than 1/4
Sewer Public Sewer
Water Public
Structure Type Stucco
New Construction false
Schools
Elementary Schools Forest Lakes Elementary-Pn
Middle Schools Carwise Middle-Pn
High Schools East Lake High-Pn
Others
Pets Allowed Yes
Senior Community No
Pet Size Medium (36-60 Lbs.)
Ownership Fee Simple
Monthly Total Fees $216
Acceptable Financing Cash, Conventional, FHA, VA Loan
Membership Fee Required Required
Listing Terms Cash, Conventional, FHA, VA Loan
Num of Pet 2
Special Listing Condition None
Read Less

© 2024 My Florida Regional MLS DBA Stellar MLS. All Rights Reserved.
Bought with LPT REALTY, LLC
GET MORE INFORMATION





