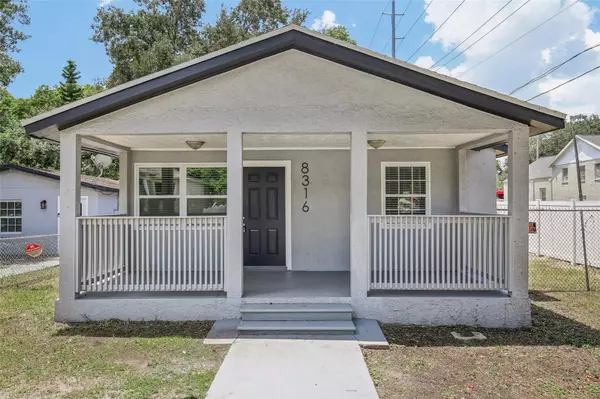For more information regarding the value of a property, please contact us for a free consultation.
8316 N 10TH ST Tampa, FL 33604
Want to know what your home might be worth? Contact us for a FREE valuation!

Our team is ready to help you sell your home for the highest possible price ASAP
Key Details
Sold Price $360,000
Property Type Single Family Home
Sub Type Single Family Residence
Listing Status Sold
Purchase Type For Sale
Square Footage 1,416 sqft
Price per Sqft $254
Subdivision Sulphur Spgs Add
MLS Listing ID T3549018
Sold Date 11/22/24
Bedrooms 4
Full Baths 3
Construction Status Appraisal,Financing
HOA Y/N No
Originating Board Stellar MLS
Year Built 1952
Annual Tax Amount $3,627
Lot Size 7,405 Sqft
Acres 0.17
Lot Dimensions 75x100
Property Description
NOW AVAILABLE DUE TO BUYER'S FINANCING FALLING THROUGH. INSPECTIONS AVAILABLE, SOLD AS-IS. Rare opportunity to own several MOVE-IN READY and INSTANT INCOME PRODUCING CASH COW homes within this compound with RV, BOAT, or Camper parking in 6ft tall Lockable fence under $400k is unheard of. Dream Big in these UPDATED Homes which features an ADU, Newer appliances, newer AC's, updated roofs, new fence, newer flooring, cabinets, windows, etc. The main house features three bright and airy bedrooms with ceiling
fans throughout, two chic bathrooms, large porch, deck for grilling, large concrete patios, open spaces in the yard for parking and yard activities. You’ll adore the sleek herringbone tiled backsplash, granite countertops, gleaming floors throughout (NO CARPET), and stylish shaker cabinets that make this home a modern delight. But wait, there’s more! The charming MOTHER-IN-LAW SUITE or ADU offers extra separate square feet of cozy living space with its own bedroom and bath—perfect for guests or as an additional rental unit. Located just
minutes from i75, downtown Tampa, several beaches, Busch Gardens, USF, shopping, and commuting. SOLD AS-IS
Location
State FL
County Hillsborough
Community Sulphur Spgs Add
Zoning RS-50
Rooms
Other Rooms Interior In-Law Suite w/Private Entry
Interior
Interior Features Ceiling Fans(s), Eat-in Kitchen, Kitchen/Family Room Combo, Open Floorplan, Primary Bedroom Main Floor, Solid Surface Counters, Stone Counters, Thermostat, Window Treatments
Heating Central, Electric
Cooling Central Air
Flooring Ceramic Tile, Laminate, Vinyl
Fireplace false
Appliance Convection Oven, Dishwasher, Disposal, Electric Water Heater, Freezer, Microwave, Range, Range Hood, Refrigerator, Washer
Laundry Inside, Laundry Room
Exterior
Exterior Feature Courtyard, Lighting, Private Mailbox, Sidewalk
Parking Features Boat, Off Street, Parking Pad, RV Parking
Fence Chain Link, Fenced, Vinyl
Utilities Available Electricity Connected, Public, Sewer Connected, Street Lights, Water Connected
Roof Type Shingle
Porch Covered, Deck, Front Porch, Patio, Porch, Side Porch
Garage false
Private Pool No
Building
Lot Description Cleared, Corner Lot, Level, Oversized Lot, Sidewalk, Paved
Story 1
Entry Level One
Foundation Crawlspace, Slab
Lot Size Range 0 to less than 1/4
Sewer Public Sewer
Water Public
Architectural Style Bungalow
Structure Type Block,Cement Siding,Wood Frame
New Construction false
Construction Status Appraisal,Financing
Others
Senior Community No
Ownership Fee Simple
Special Listing Condition None
Read Less

© 2024 My Florida Regional MLS DBA Stellar MLS. All Rights Reserved.
Bought with EXP REALTY LLC
GET MORE INFORMATION





