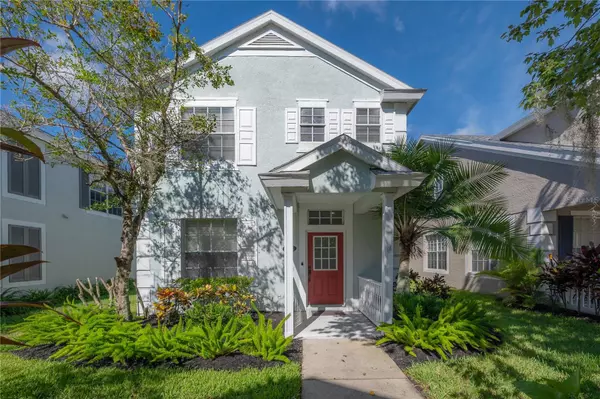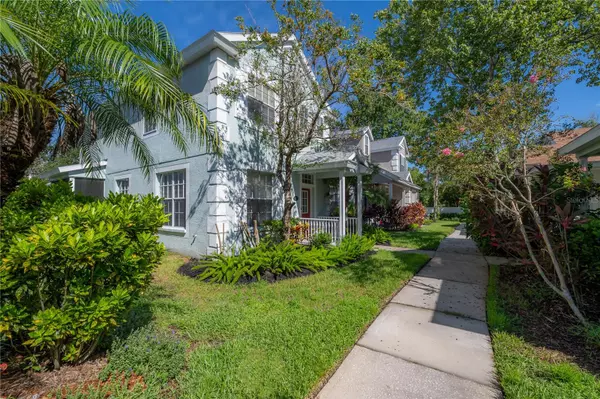For more information regarding the value of a property, please contact us for a free consultation.
10805 LAUREL GLEN PL Tampa, FL 33626
Want to know what your home might be worth? Contact us for a FREE valuation!

Our team is ready to help you sell your home for the highest possible price ASAP
Key Details
Sold Price $510,000
Property Type Single Family Home
Sub Type Single Family Residence
Listing Status Sold
Purchase Type For Sale
Square Footage 1,556 sqft
Price per Sqft $327
Subdivision Westchase Sec 430B
MLS Listing ID TB8315254
Sold Date 12/11/24
Bedrooms 3
Full Baths 2
Half Baths 1
HOA Fees $201/mo
HOA Y/N Yes
Originating Board Stellar MLS
Year Built 2002
Annual Tax Amount $3,956
Lot Size 2,613 Sqft
Acres 0.06
Lot Dimensions 35x80
Property Description
Nestled in the gated community of The Vineyards in Westchase, this elegant home seamlessly blends timeless charm with modern luxury. The popular Cordova floor plan offers 3 bedrooms, 2.5 bathrooms and a private screened patio, all designed for a harmonious flow of space. As you enter, natural light floods the home through soaring ceilings and expansive windows, creating an open, airy ambiance. The integrated living and dining areas are perfect for entertaining, complemented by a discreet powder room for convenience. The kitchen, located at the rear, features contemporary shaker cabinetry, a central island and easy access to the 2-car garage. Sliding glass doors open to a cozy screened porch, ideal for enjoying the outdoors in comfort. Upstairs, the tranquil primary suite includes a spacious walk-in closet, while two additional bedrooms and a full bathroom provide ample space for family or guests. Recent updates, including a new roof in 2023 and a 2016 AC replacement, ensure worry-free living. Residents of The Vineyards enjoy low-maintenance luxury with access to a private heated pool, lawn care and sprinkler maintenance, all for a modest monthly fee. This home is ideally located near top-rated schools, dining, boutique shopping, and is just minutes from downtown, the airport, and the beach, offering a perfect blend of convenience and elegance. Don't miss this rare opportunity to own a stunning home in a highly sought-after community!
Location
State FL
County Hillsborough
Community Westchase Sec 430B
Zoning PD
Interior
Interior Features Ceiling Fans(s), Crown Molding, High Ceilings, Living Room/Dining Room Combo, PrimaryBedroom Upstairs, Stone Counters, Thermostat, Walk-In Closet(s), Window Treatments
Heating Natural Gas
Cooling Central Air
Flooring Carpet, Tile, Wood
Fireplace false
Appliance Dishwasher, Disposal, Dryer, Gas Water Heater, Microwave, Range, Refrigerator, Washer, Water Softener
Laundry In Kitchen, Laundry Closet
Exterior
Exterior Feature Irrigation System, Private Mailbox, Sidewalk, Sliding Doors
Garage Spaces 2.0
Community Features Buyer Approval Required, Deed Restrictions, Gated Community - No Guard, Irrigation-Reclaimed Water, Pool, Sidewalks
Utilities Available Cable Connected, Electricity Connected, Fiber Optics, Natural Gas Connected, Public, Sewer Connected, Sprinkler Recycled, Street Lights, Underground Utilities, Water Connected
Roof Type Shingle
Porch Covered, Front Porch, Porch, Screened
Attached Garage true
Garage true
Private Pool No
Building
Story 2
Entry Level Two
Foundation Slab
Lot Size Range 0 to less than 1/4
Builder Name Westfield
Sewer Public Sewer
Water Public
Architectural Style Craftsman
Structure Type Block,Stucco,Wood Frame
New Construction false
Schools
Elementary Schools Westchase-Hb
Middle Schools Davidsen-Hb
High Schools Alonso-Hb
Others
Pets Allowed Yes
HOA Fee Include Pool,Escrow Reserves Fund,Maintenance Grounds
Senior Community No
Ownership Fee Simple
Monthly Total Fees $231
Acceptable Financing Cash, Conventional, FHA, VA Loan
Membership Fee Required Required
Listing Terms Cash, Conventional, FHA, VA Loan
Num of Pet 2
Special Listing Condition None
Read Less

© 2024 My Florida Regional MLS DBA Stellar MLS. All Rights Reserved.
Bought with HOMEFRONT REALTY
GET MORE INFORMATION





